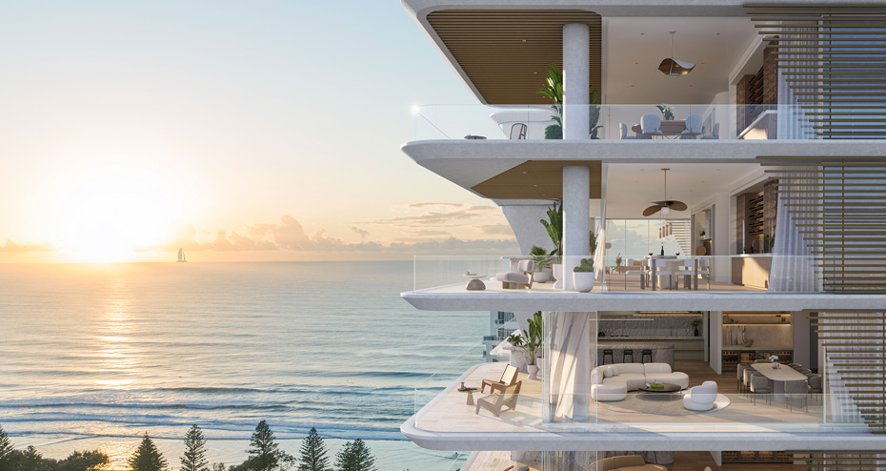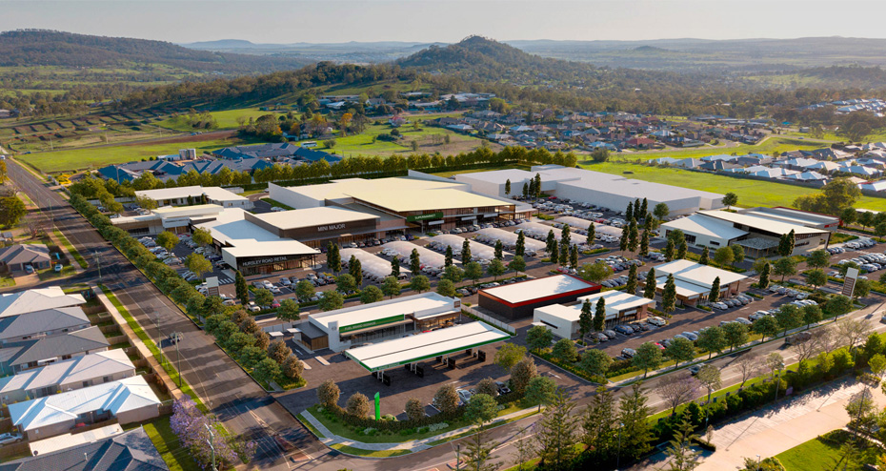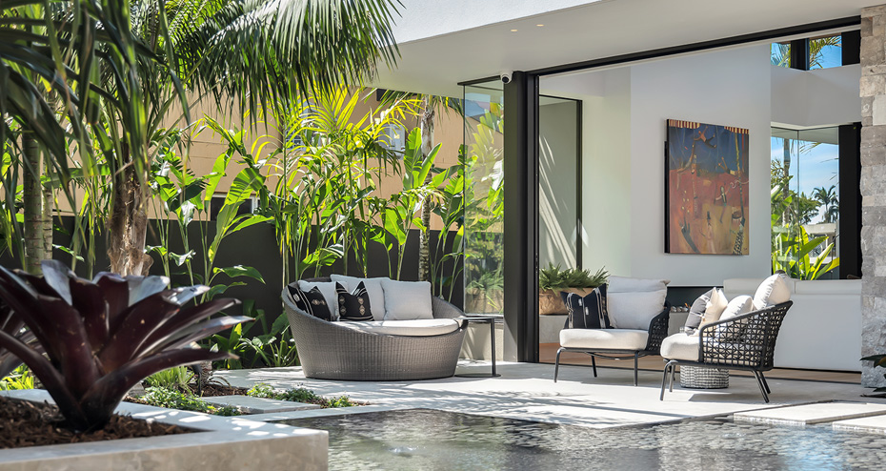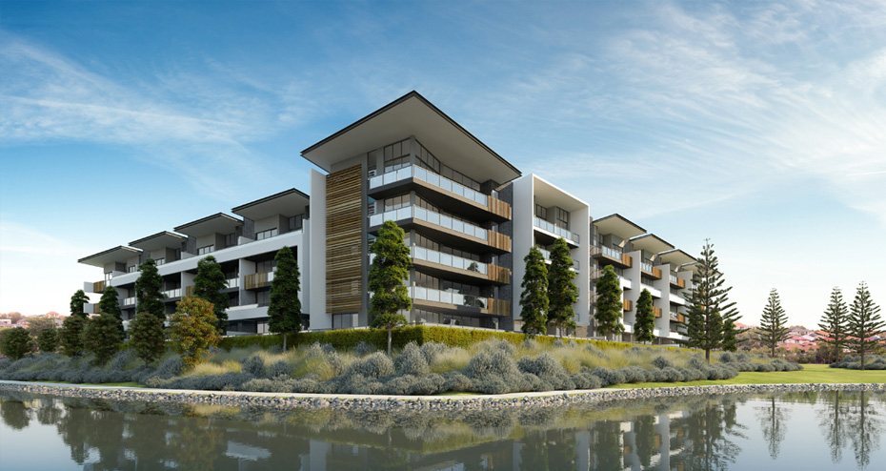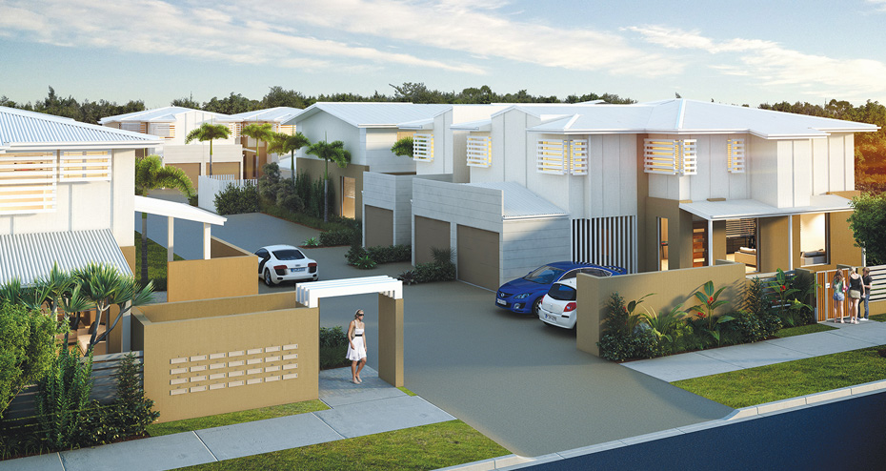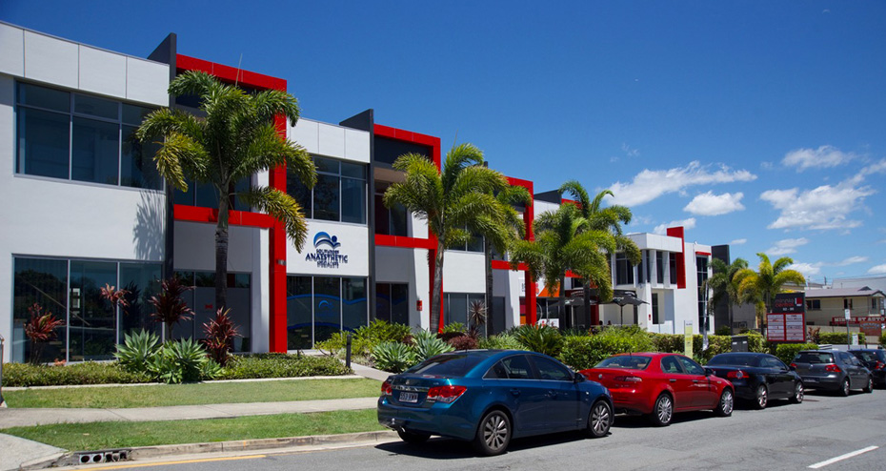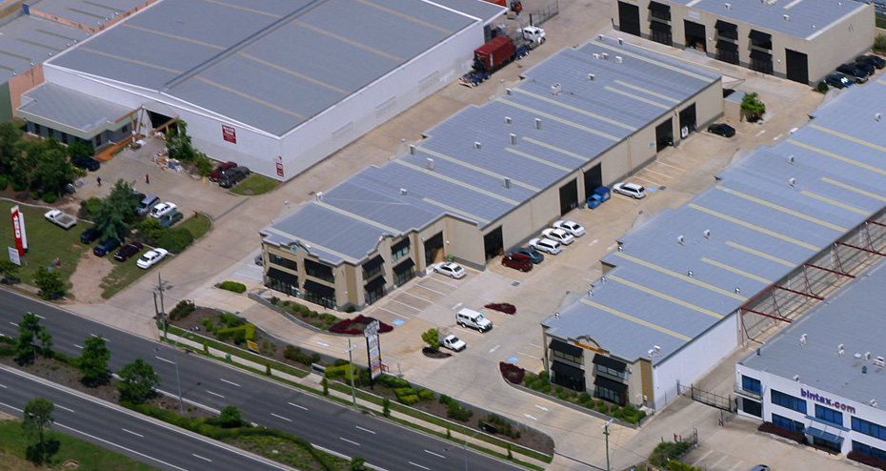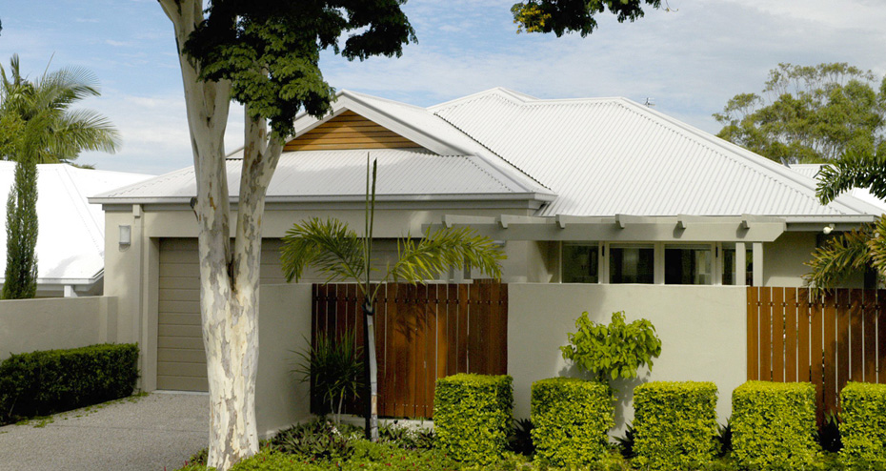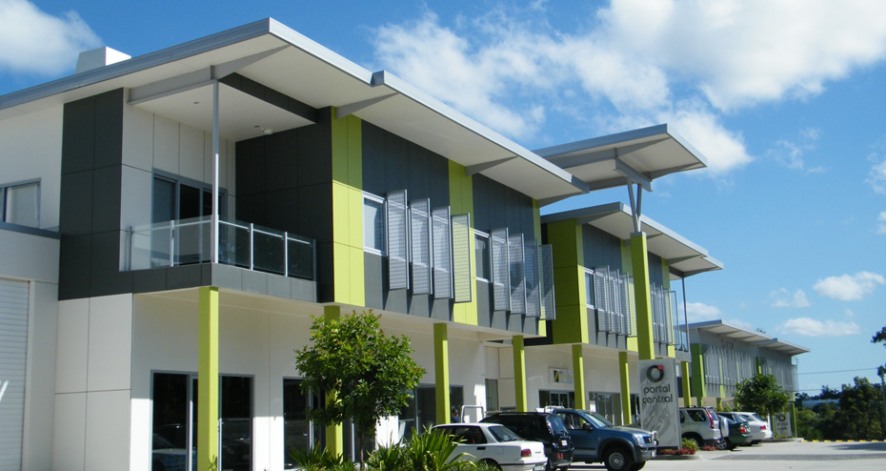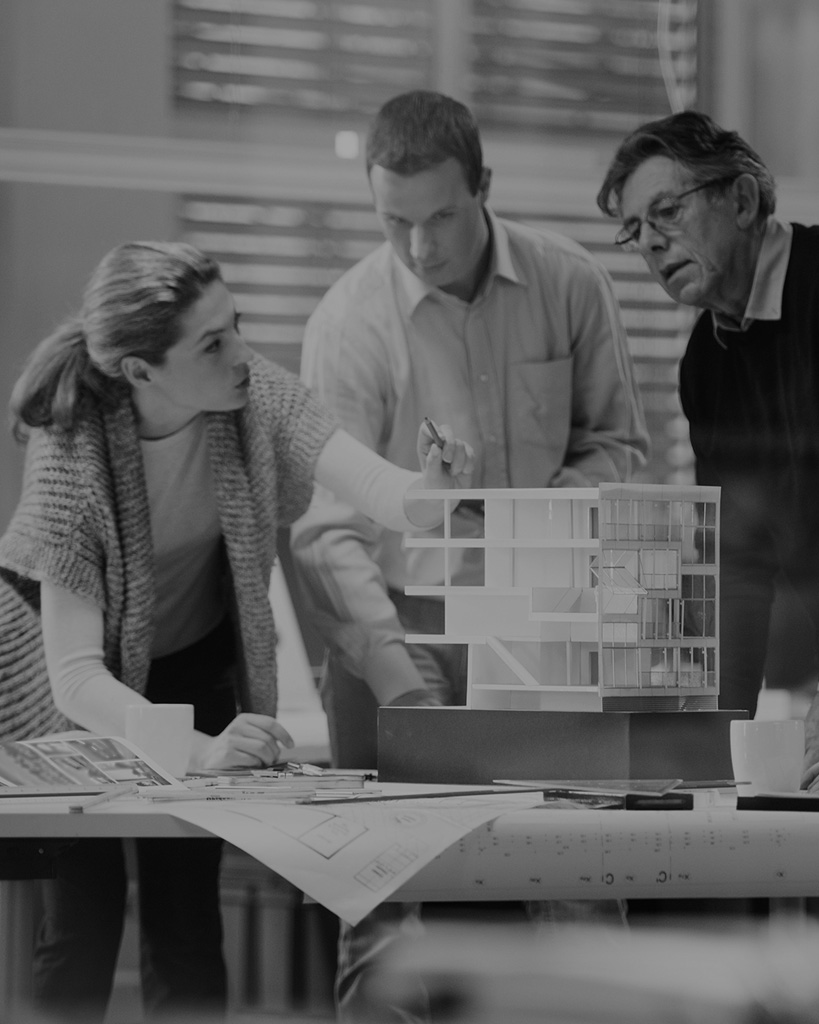LOCATION |
Riverfront |
PROJECT AREA |
1000m2 |
PROFILE |
5 bedrooms, 6 bathrooms incorporating a gym, private guest pavilion with office, fully tiled heated pool and spa overlooks the Nerang River |
TYPE |
Residential |
COMPLETION |
2021 |
A masterful collaboration with architect Phillip Rerrie and designer Marilyn Mitchell-Wallace, this home represents an unparalleled vision in luxury Gold Coast living.

Upon entering the majestic timber doorway, you are transported into a luxury escape. The rippling water of the pond centrepiece and dappled natural light lead you through a breezeway to the main entry of this breathtaking home.
This expansive riverfront home encapsulates lush tropical landscaping, warm stonewalled features and thoughtful timber craftsmanship. Exceptional attention to detail combined with an ambience that allows the interior and exterior spaces to blend and flow seamlessly, result in an artfully serene, livable environment.


The family home was designed to more than just meet the client’s brief. It was crafted with an unprejudiced mindset, allowing the inhabitants to consolidate in a space that would ultimately enhance their lifestyles.
The design draws on its location and surrounds encouraging the occupants to seamlessly interrelate between internal and external space.
The residence has a multitude of generous and functional quadrants; each melding flawlessly by way of terraces, large glass sliding doors and substantial corridors. The living zones are multi-functional and interchangeable based on the penchants of the inhabitants. An example being the separate “guest pavilion”. By incorporating a kitchenette and lounge/study area we allow for diversification of use as well as offering a private quadrant that doesn’t impinge on the main residence.
The inner core of the home pivots around an open air, water filled and landscaped courtyard. Access via the considered front entry towards the primary living spaces is by way of open sided walkways that instinctively draw the eye to the vast waterfront vista.
The open courtyard design feature sanctions an abundance of northern light offering an array of various filtering effect. Clever placement of battening and water bodies sees an ongoing theatrical play of movement and pattern throughout all corners of the home.
This is a family home that pays homage to one of ‘resort style living’ and by its very nature, encourages the occupants to interact with it.




